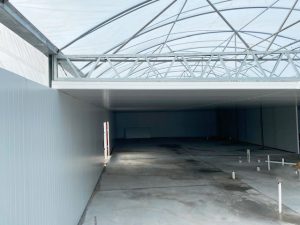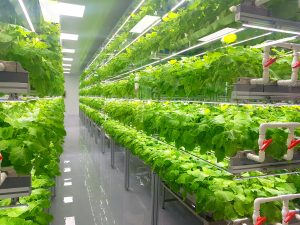American urbanization is expanding. According to the USDA, by 2050 the world’s population is projected to reach over 9 million, with 2 out of 3 people living in large cities. As population steadily increases, and green spaces consistently decrease, 66% of humans will require indoor growing options from local, urban food sources. Because it requires a smaller, more purpose driven footprint, vertical farming is the optimal solution for rising food quantity demands.
“Producing fresh greens and vegetables close to these growing urban populations could help meet growing global food demands in an environmentally responsible and sustainable way.”[1]
Vertical farming facilities can be built from the ground up or by renovating existing structures. Forward thinking indoor growing project designers opt to retrofit existing structures when planning out their next cultivation facility design. By choosing to renovate an existing structure with insulated panels, building waste is decreased, energy consumption is mitigated, and farmlands can be conserved.

Retrofitting and Cultivation Facility Design
In 2018, the EPA estimated that over 600 million tons of construction and demolition waste were generated from new project builds. On average, a retrofit jobs reduces that waste by 80%. By taking the time to explore the option of reusing or retrofitting an existing structure with insulated metal panels for your indoor growing buildout, you can reduce energy, water, and landfill waste in your cultivation facility design.
A study by Preservation Green Lab uncovered that a renovated structure can provide up to 46% in energy-savings compared to that of new construction. Over the lifetime of your facility, that really adds up. Imagine being able to reinvest that 46% in energy savings each month back into your vertical farming facility!
 Indoor Growing using Existing Structures
Indoor Growing using Existing Structures
“They just don’t make things the way they used to”, could never be truer when retrofitting existing structures used for indoor growing. Vacant warehouses, stores and commercial spaces, schools, parking decks, and abandoned prisons are frequently converted into new, modern vertical farming spaces using insulated metal panels. Why? Because many of the older buildings still standing today were originally constructed with durable, lasting, frameworks and materials.
Have we mentioned social responsibility? Insulated metal panel retrofit projects are the perfect solution for cultivators who dream of reviving older neighborhoods that have succumbed to domestic migration. Indoor growers can definitely make a positive, lasting impact on the lagging economies of forgotten urban areas.
“These buildings are greener in part because they rely on passive design, which takes advantage of daylighting, solar orientation, and ventilation.”[2]
Studies consistently show that renovating older buildings use less energy and resources than new projects. New cultivation facility designs as green field projects are resource intensive. Not only do they require a massive amount of new building materials, but these new construction projects must also account for transportation and installation of those materials. By lining an existing facility with insulated panels, your vertical farming project can save big on expenses, waste, and resources.
[1] Federman, S., & Zankowski, P. M. (2021, October 25). Vertical Farming for the Future. USDA. Retrieved March 15, 2022, from https://www.usda.gov/media/blog/2018/08/14/vertical-farming-future
[2] University of Pennsylvania. (2021, October 28). Aligning Historic Preservation and Energy Efficiency. Kleinman Center for Energy Policy. Retrieved March 15, 2022, from https://kleinmanenergy.upenn.edu/research/publications/aligning-historic-preservation-and-energy-efficiency/
